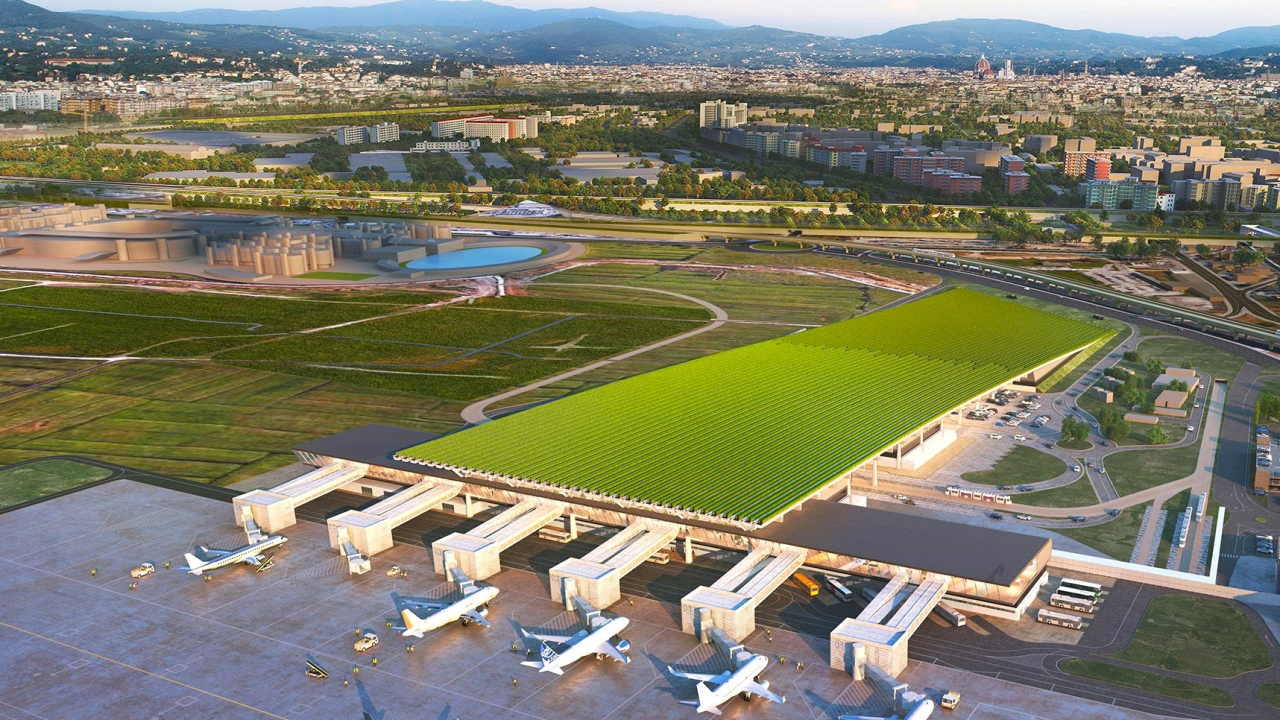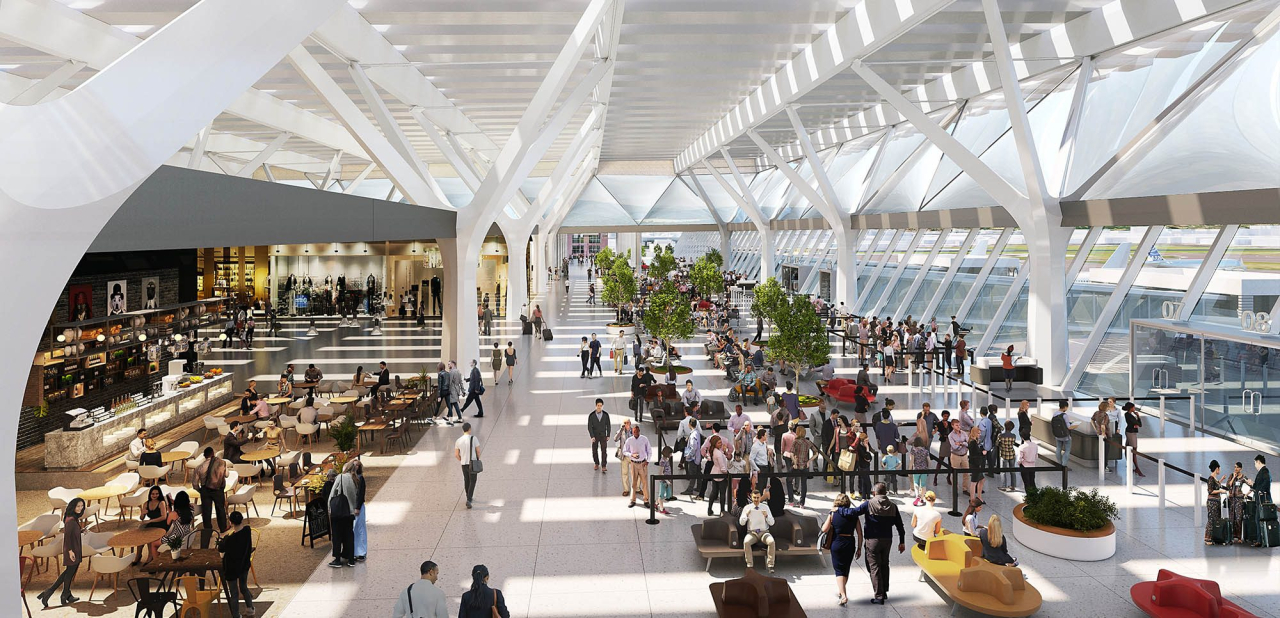Florence Airport’s New Terminal: ‘Sense of Place’ on Steroids
Kevin Rozario
February 14, 2024

Striking look: Florence is wrapping sustainability and 'sense of place' into one with its rooftop vineyard.
© Rafael Viñoly Architects
Toscana Aeroporti, the company that operates Florence and Pisa airports in Italy, looks like it has trumped many of its competitors when it comes to creating a ‘sense of place’ at Florence Amerigo Vespucci Airport (FLR).
The new 50,000-square-meter international terminal is set to have a 19-acre rooftop vineyard that slopes gently downwards over the drive-through drop-off and pick-up areas, and the car park beyond. Construction is expected in two phases: the first to be completed by 2026, and the second by 2035.
With such an enormous green surface, the airport terminal is hidden when viewed from Brunelleschi’s Duomo in Florence’s historic center and other prominent vantage points. It will serve as a new sustainable landmark as well as a symbol of regional traditions and history —and what drives the economy.
The design by Rafael Viñoly Architects showcases Florence, not just as the capital of Tuscany, but a hub of one of Italy’s great wine regions—and its oldest, pre-dating the Romans. Vineyards are a common sight in the area, and soon also atop its main airport.
The new terminal—with the capacity to handle more than 5.9 million international passengers a year—will be connected by multi-modal transport options. They include a new light rail system said to be a “swift and sustainable” way to link the airport to the city and the region.
Last year, the airport achieved a new record of three million passengers transported, “a historic milestone” according to Roberto Naldi the CEO of Toscana Aeroporti. He added that in 2023, FLR was served by 20 airlines covering 41 routes (34 international and 7 Italian), with 14 new connections.
Part of the new terminal project will be the reorientation of the existing airport runway, which is too short—and with limited flight operability due to nearby hills. By turning the strip 90 degrees to reduce the impact of the lie of the land, and lengthening the runway, larger modern aircraft will have better access.

The terminal will be light-filled despite the vineyards on top.
© Rafael Viñoly Architects
Expectations of Wine Production
According to Rafael Viñoly, the vineyards in the architectural scheme are a small portion of the park system that will be created around the new airport. It ‘peels’ off the ground to slope upwards with the terminal building beneath it.
Linear structures of precast concrete contain the soil and irrigation to sustain the vine growth held aloft by a network of branching columns that offer layout flexibility for the terminal’s internal workings. Between each of these sloping, elevated structures—there are 38 in all, each 2.8 meters wide and ranging from 455 to 570 meters in length—are 1.2-meter-wide insulated skylights that will flood the interior with natural light.
By using trapezoidal sections (narrower at the bottom than the top) increases the viewing angle of the sky from below. In total, there will be 38 rows of productive vines growing on the building’s roof. At the same time, they will provide thermal insulation contributing to the building’s targeted LEED Platinum sustainability rating.
The vineyards will be cultivated and harvested by one of the region’s leading vintners and the wine will be crafted and aged on-site in specialized cellars. Whether the wine produced will be sold for consumption at the airport or in its shops has not been decided.
From a passenger experience perspective, arrival and departure areas will face each other across a large public piazza at the center of the new terminal. On one side of it are the check-in areas with escalators rising eight meters to a platform containing immigration, duty-free shopping, restaurants, and lounges.
The platform bridges over the piazza and the arrivals halls to reach a departures concourse whose gates and fully glazed enclosure overlook the runway and nearby hills.
Rafael Viñoly says that this arrangement creates a flow model that is “always very clear because passengers can maintain a visual connection to where they are going.” In a statement, the architecture firm said: “Arriving passengers, for example, can see the terminal exits onto the piazza from the moment they step onto the jetway.”
